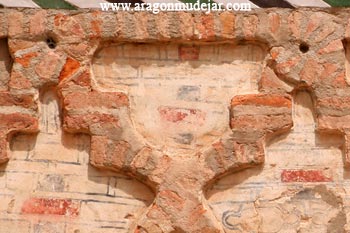|
webmaster: José Antonio Tolosa (Zaragoza -España-) |
|
|||||
|
|||||
Church of the Virgin (TOBED) |
The simplicity of the north, south and east walls of the church contrast with the exuberant decoration of the principal façade on the west, only comparable within Aragonese Mudéjar to the Parroquieta wall of Zaragoza Cathedral. This façade was largely hidden until 1984 by the old consistory house, that had been built up against it at the beginning of the 20th century. The demolishing of the building in that year and the restoration in the following year of 1985 revealed the splendor of this part of the church.
The wall appears as an unbroken unit, which in its decoration combines, just like the Parroquieta wall motifs, relief-patterned brick in great expanses and ceramics, although here the latter is less prominent. 2 This decoration extends uniformly along the entire width of the wall, hiding and integrating into the whole the two towers situated at either end in such a manner that the only break in the harmony of the ensemble is the joining of the upper body of bell tower at the southeast corner. 4 The little lateral space of the north wall that is visible coincides with one of the sides of the large left tower, a tower of such a structure that it can only be distinguished on the exterior from a height, since it is located at the level of the tribune above the side chapels, while the rest of the wall rises to the level of the roof of the central nave. The wall is horizontally divided into five big friezes with decoration in brick relief framed by little ceramic bands. Between them are bands of angled bricks. The main door is also located on this façade, as well as two windows and a big oculus that serves to illuminate the foot of the church and its elevated choir, as well as two small openings on the left side corresponding to the staircase of the tower interior. 8 The lower part of the wall is smooth. A narrow band of simple angled brick begins the ornamentation. In the first zone there is a band or frieze based on mixtilinear interlacing arches, divided in half by the doorway. From what is preserved it seems that the interior spaces were polychrome, though hardly anything of lower arcade portion survives. 11 What is preserved is a significant number of the arch interiors, where the same motifs that decorate the interior can be seen on gessoed grounds. These include stylized vegetal decorations in black and cruciform shapes in the same color. 13 In other spaces, imitation painted brick patterns can be seen, of short and long bricks with interspersed square ones, the long bricks being red, the short ones blue, a motif seen in the vaulting decoration in the interior. 
|
| Ver estadísticas |